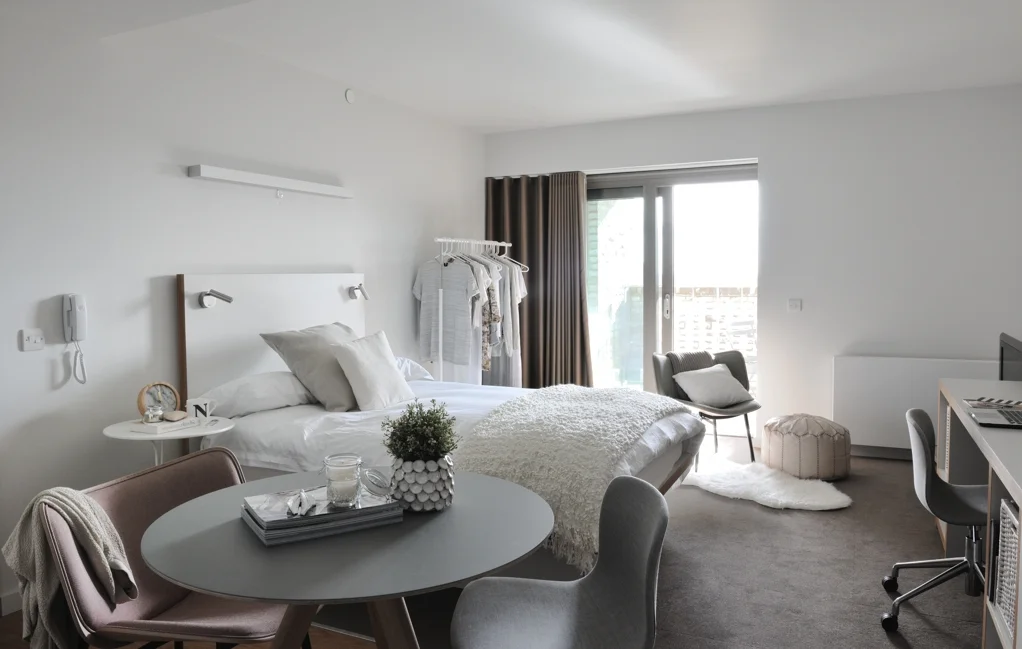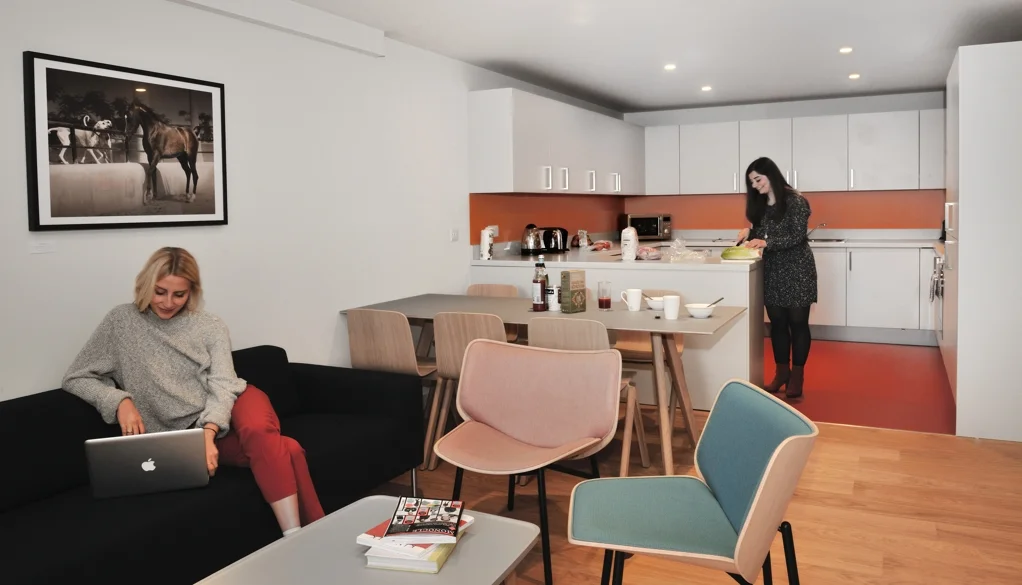We have recently completed an exciting corporate project for IA Interior Architects. http://www.interiorarchitects.com/ The commission to shoot corporate Interiors of the new Bacardi building in Shoreditch, London. Nicola Wilkes of House Envy conducted styling over two days. We shot through dawn and dusk to achieve our goals.
Newsflash & exciting news the photographs have been selected as finalists for the SBID Awards The International Design Excellence Awards: http://www.internationaldesignexcellenceawards.com/finalists/2016/office-design/
Thanks to Rob Atkinson at IA for Art Direction.
All photographs Copyright: Matt Cant & IA-Interior Architects by licence.
The Meeting area.
The Bar area.
The Office.
The Breakfast Meeting Area.
Bombay Sapphire Meeting Room.
The Grey Goose Meeting Room.

















